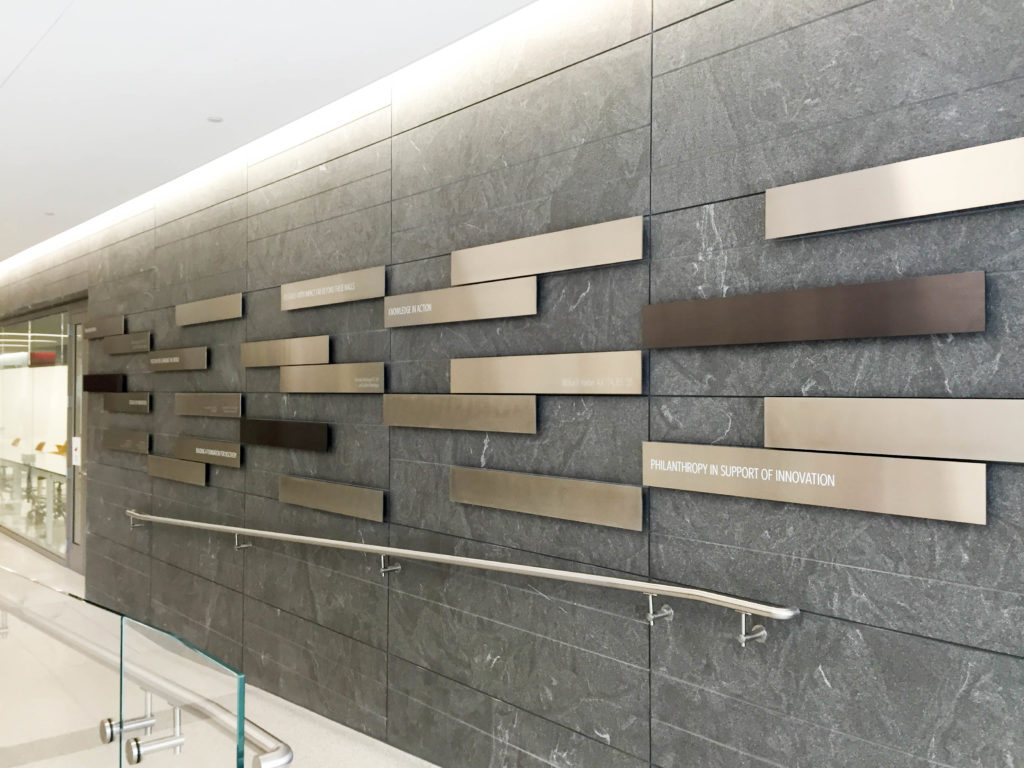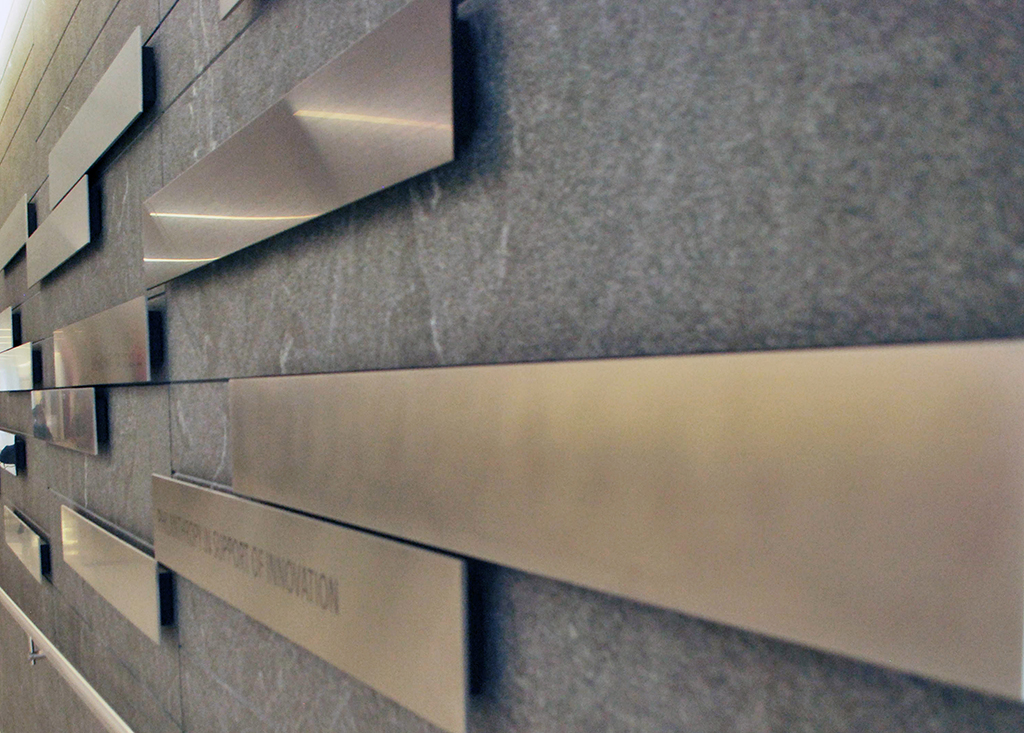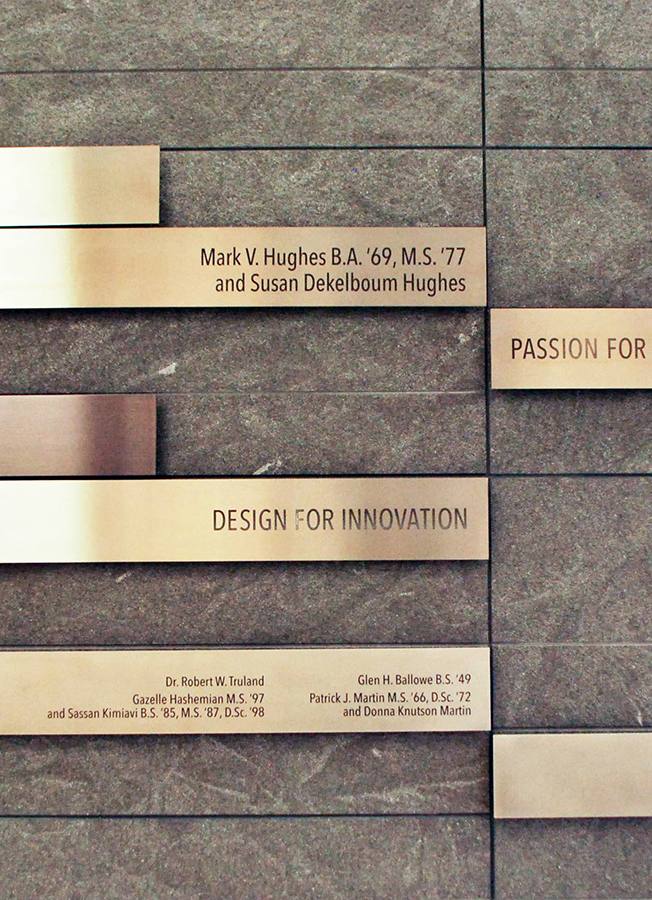The George Washington University: Science and Engineering Hall

As George Washington University prepared to open their state-of-the art Science and Engineering Hall, collaboration between disciplines was high priority. GW hired Exit Design to facilitate dialogue between scientists and engineers to develop a comprehensive interpretive program that would communicate their collaborative work to the public through the design of an identity, wayfinding, and donor recognition elements.
The wayfinding system was developed to include static and digital graphic elements for entry portals, exterior/interior building and garage signage, donor recognition, and an interpretive exhibit.
Seamless integration with the interior environment was a primary criteria, and close collaboration with the team at Ballinger Architects resulted in coordination of department identity with glass-embedded color bands and typography.
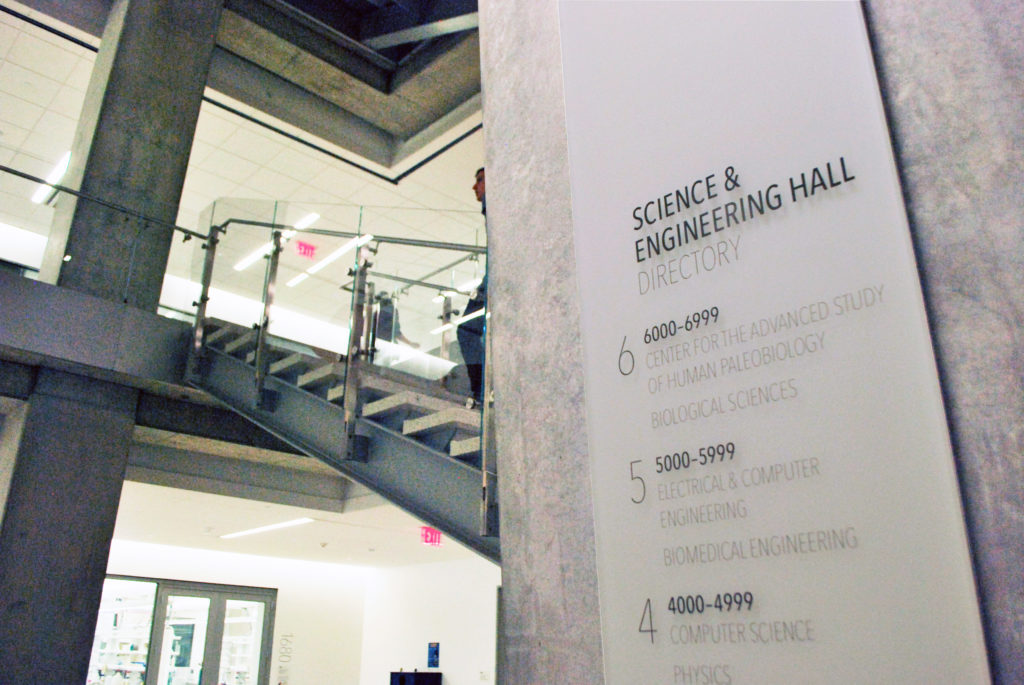

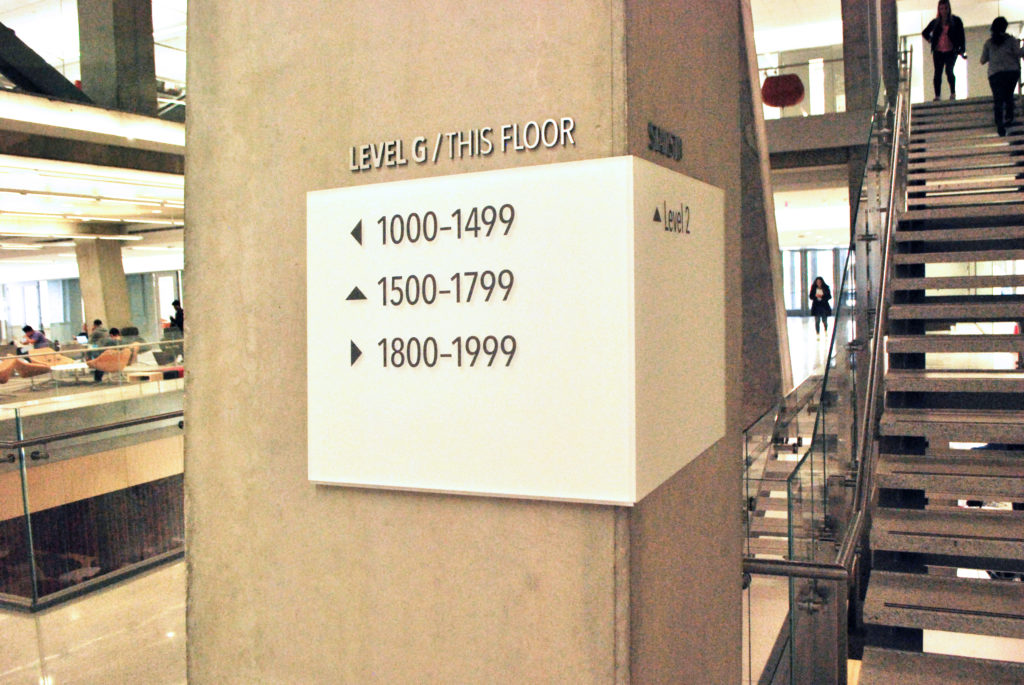
The color palette for furniture was also influenced by the wayfinding methodology.

The narrative concept of “Inquiry + Collaboration = Impact” influenced the design of a central interpretive installation and donor recognition wall. A light sculpture of linear elements intermingling represents the interaction between science and engineering, and the infinite potential for new discovery and progress.
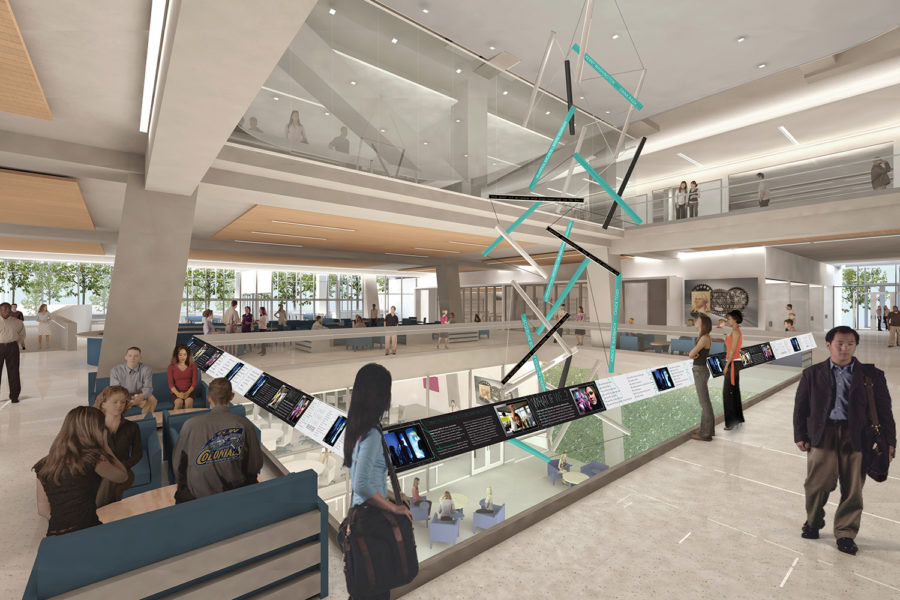
The donor recognition wall visually manifests this infinite potential the through of a series of linear bars that highlight donors at various levels of giving.
