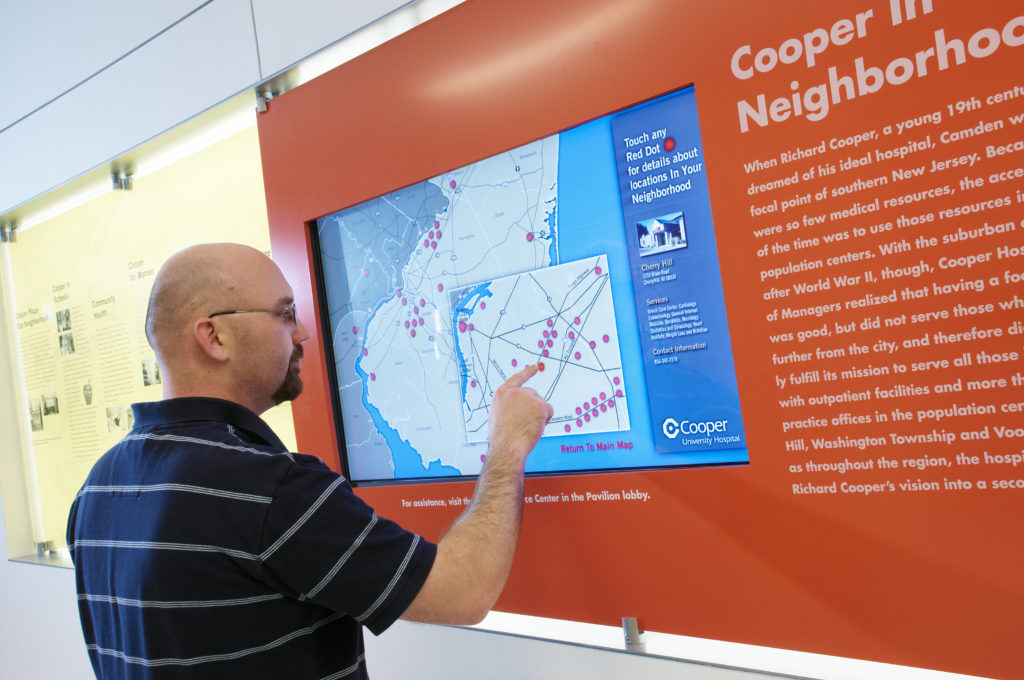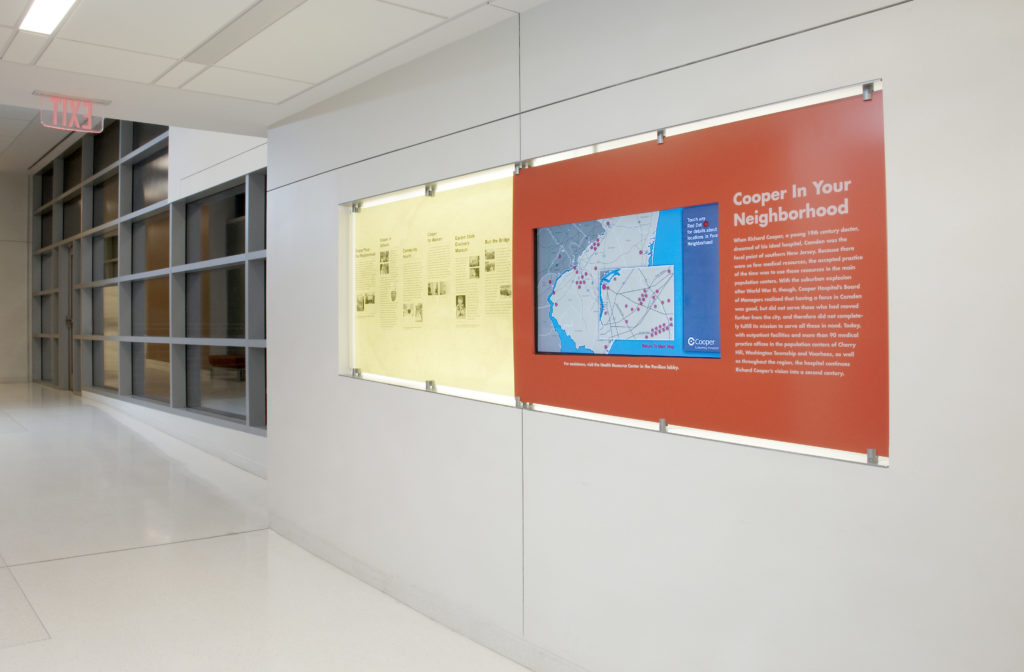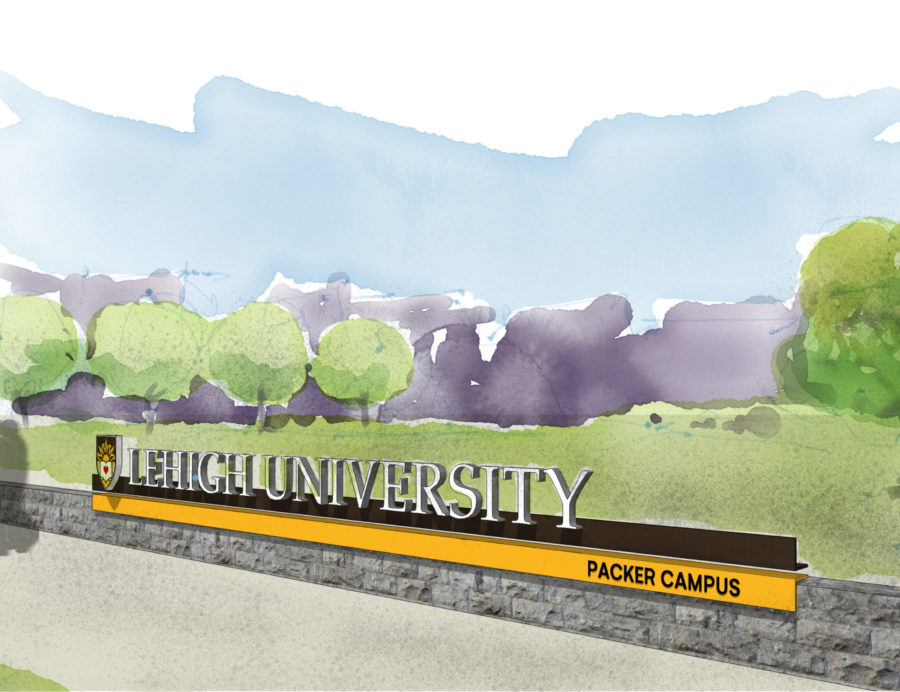Cooper University Hospital
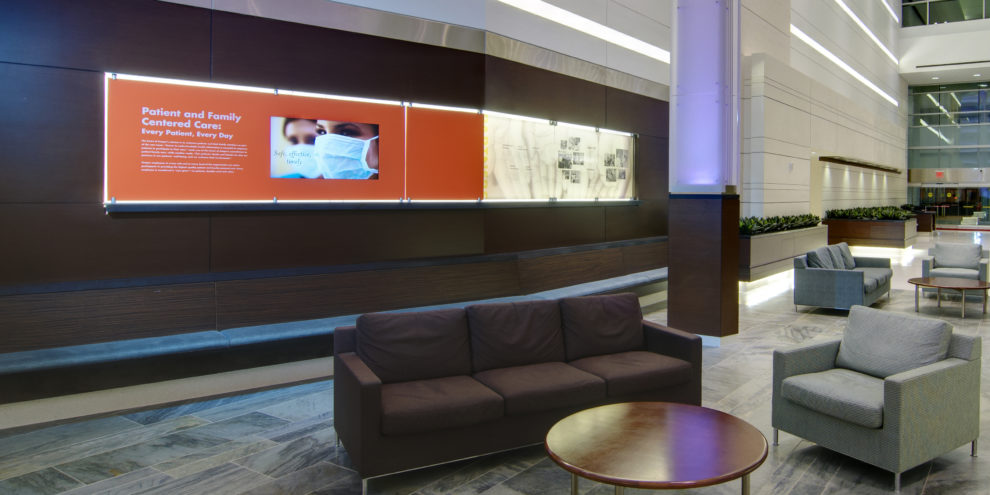
When Cooper University Hospital designed a new 312,000 square foot Patient Pavilion, a series of alcoves along the main circulation path were intended to display archival photographs. In the process of developing a visual communications master plan for the facility, Exit Design saw an opportunity to provide a richer experience in the public space.
On an accelerated schedule, we worked closely with EwingCole architects on the project’s complex engineering challenges, while ensuring that the installation would feel integral to the building. The final design is both informative and decorative, sharing the story of Cooper’s values, history, leadership, differentiators, and commitment to innovation.
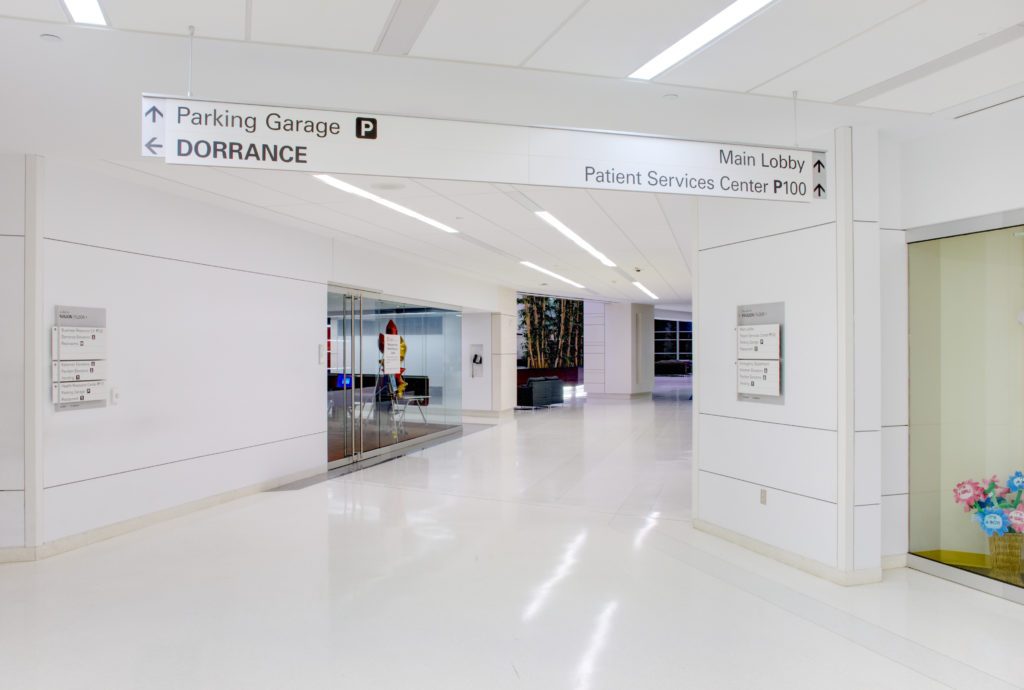
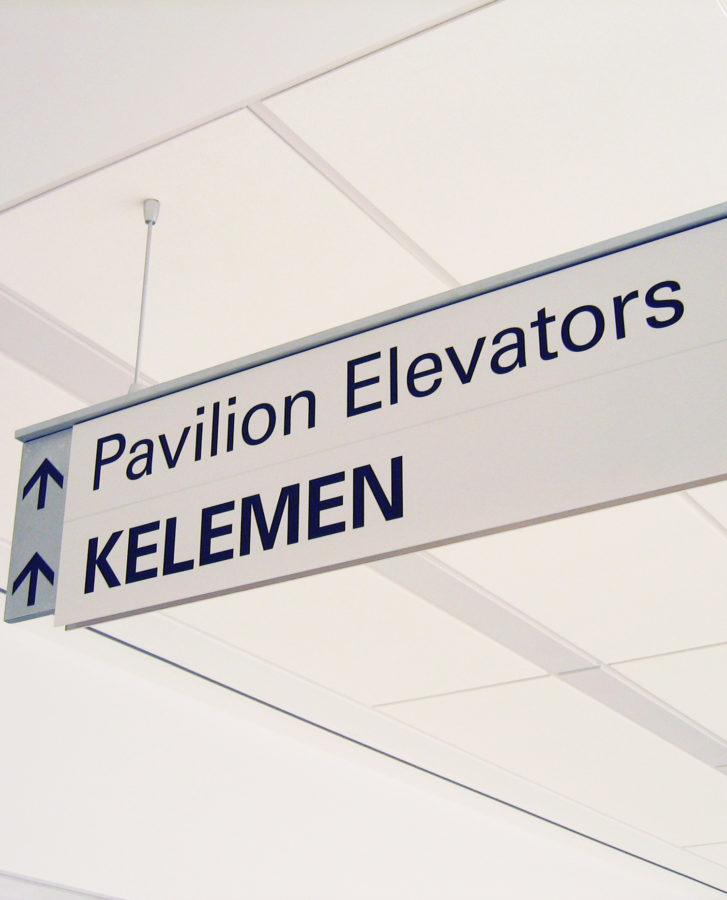
We envisioned a twelve-chapter exhibit space that would teach visitors about patient-centered care, current healthcare research, and the history of Cooper. Other stories would create awareness of current events and new technologies.
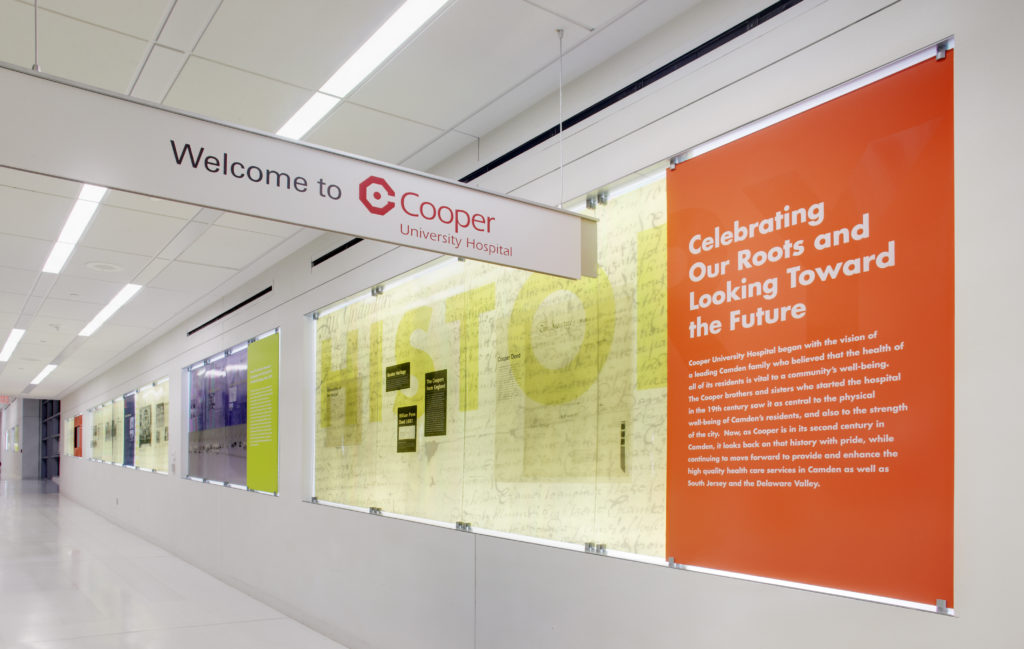
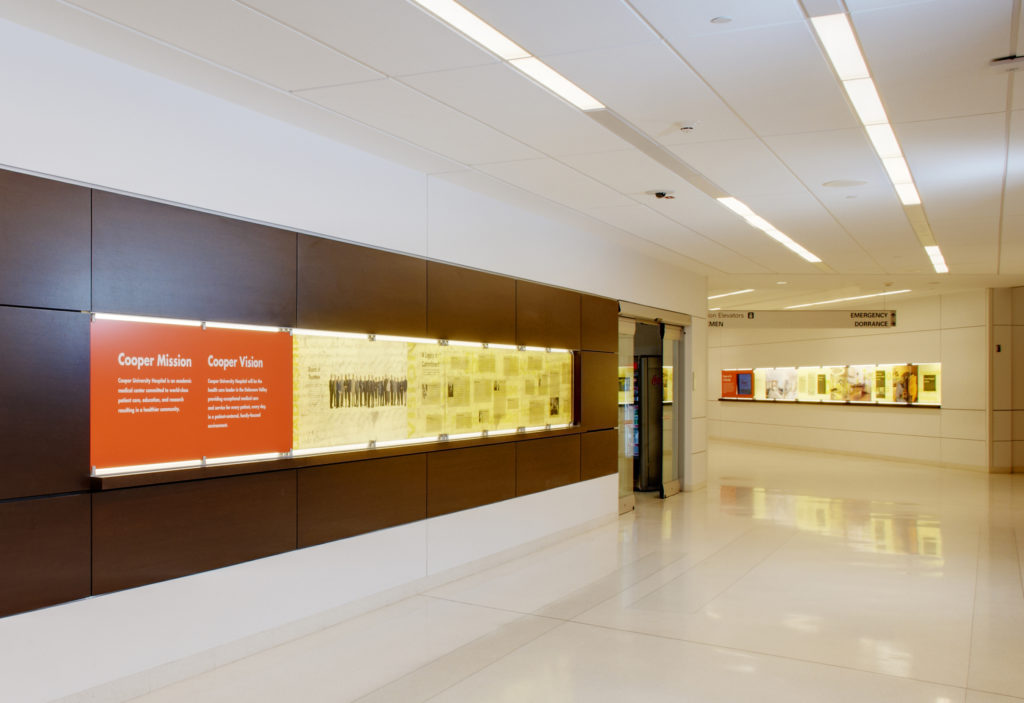
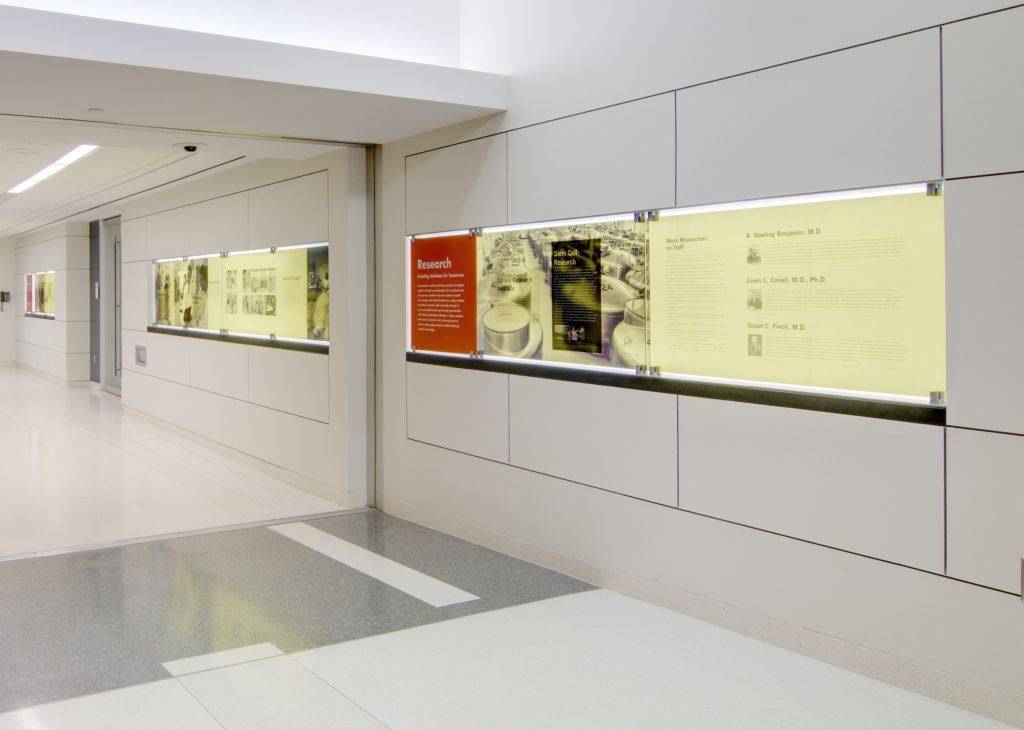
We developed a content strategy for each of the twelve chapters with participation from varied Cooper stakeholders and staff that are manifested with graphics in multi-layered glass panels and digital installations.
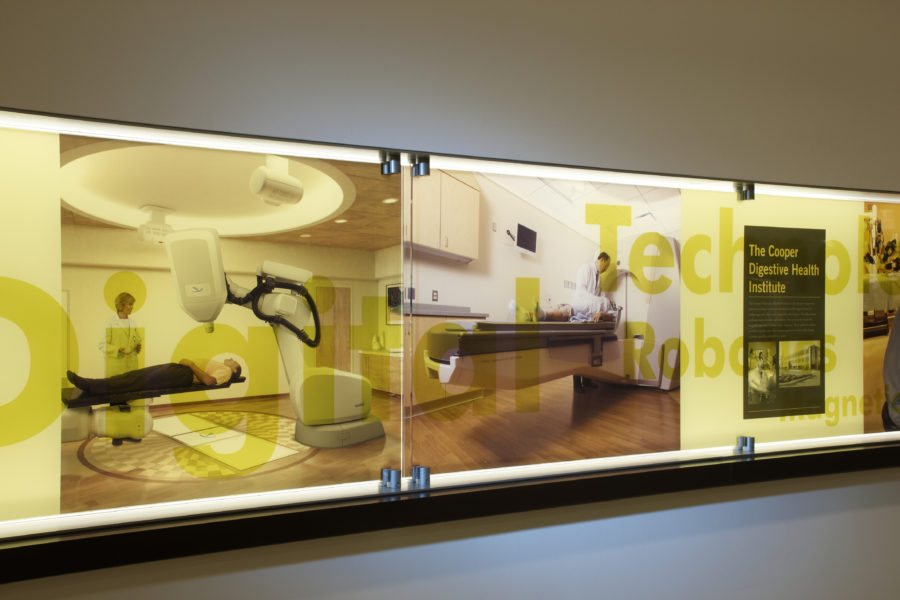
An additional digital interface was designed to help visitors learn about and search for Cooper locations across New Jersey.
