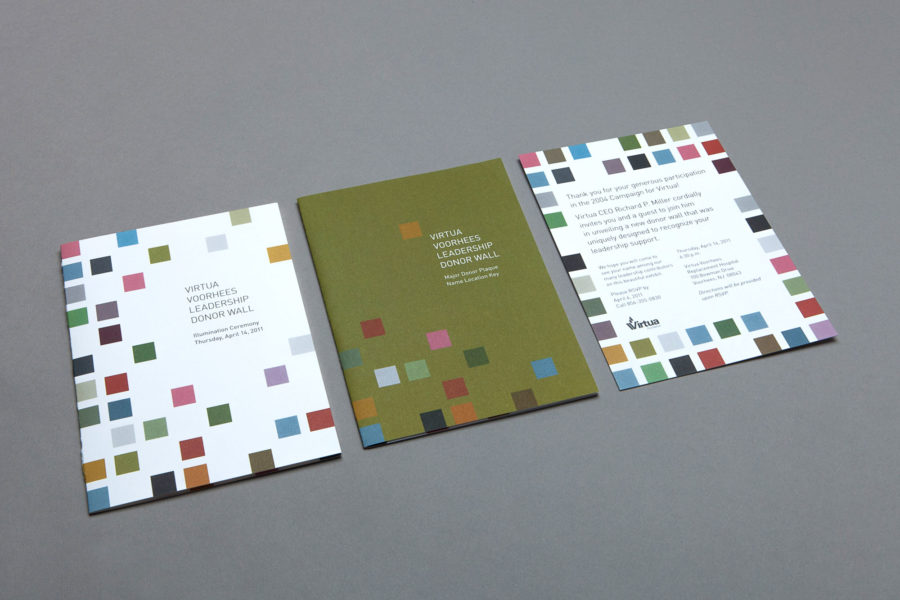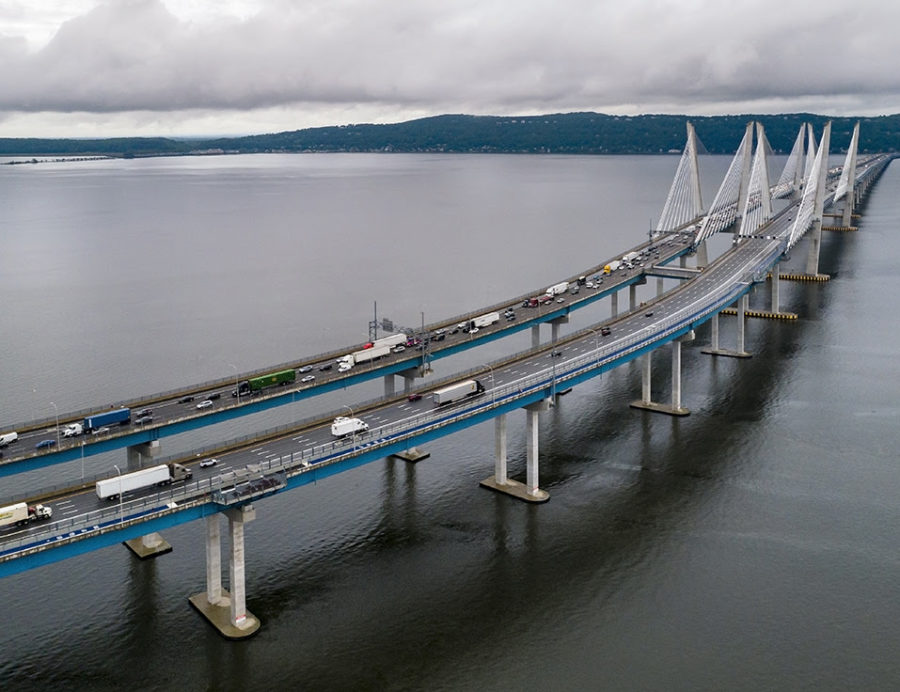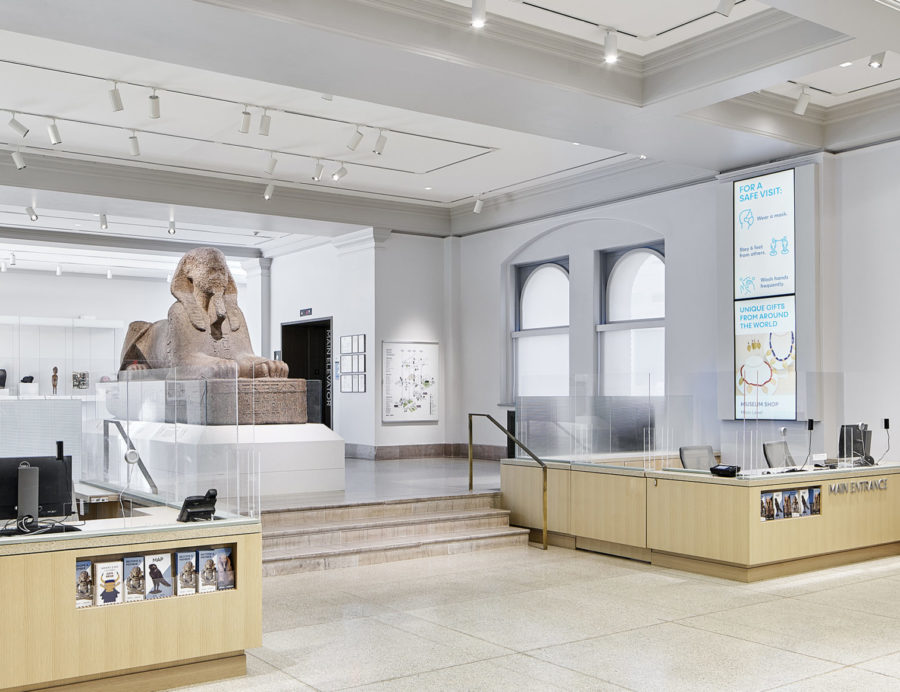Virtua Voorhees
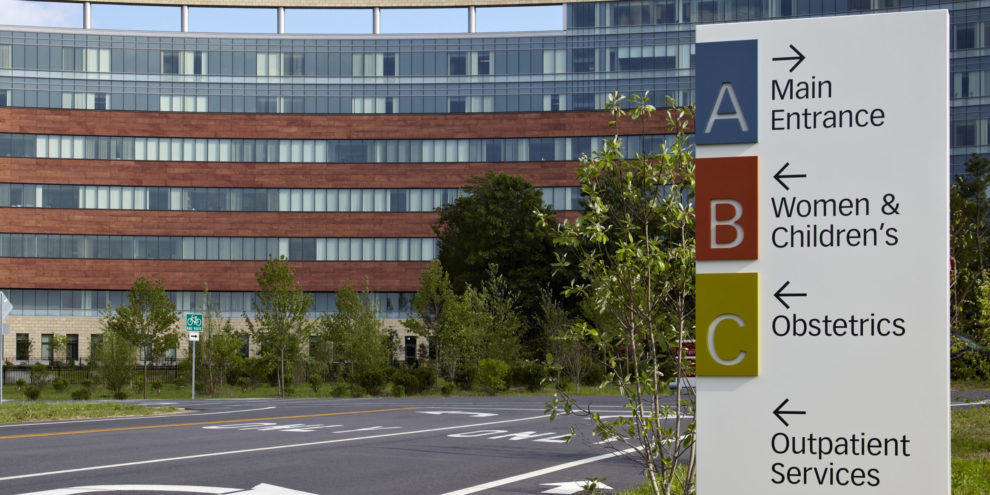
Responding to the master plan and design of the 680,000 square foot Virtua Voorhees medical center by HGA Architects, Exit Design conceptualized an inviting “neighborhood” navigation system to support an autonomous entrance concept. We developed a comprehensive identity and wayfinding program focused on simplicity of direction giving and easy understanding of the campus navigation.
Our client’s trust—and our strong partnership with HGA—gave us the creative freedom to design a welcoming, intuitive, and memorable hospital navigation system and a beautiful donor wall, integrating brand elements for a timeless and positive experience.
We employed our Touchpointing® process to anticipate how visitors would navigate the new site and how staff could support their journey. Circulation routes and decision points were analyzed to easily connect multiple entrances and parking lots.

The “neighborhood” strategy softened the tone of the direction giving and is supported by alphanumeric methodology, similar to airports and familiar to everyone.
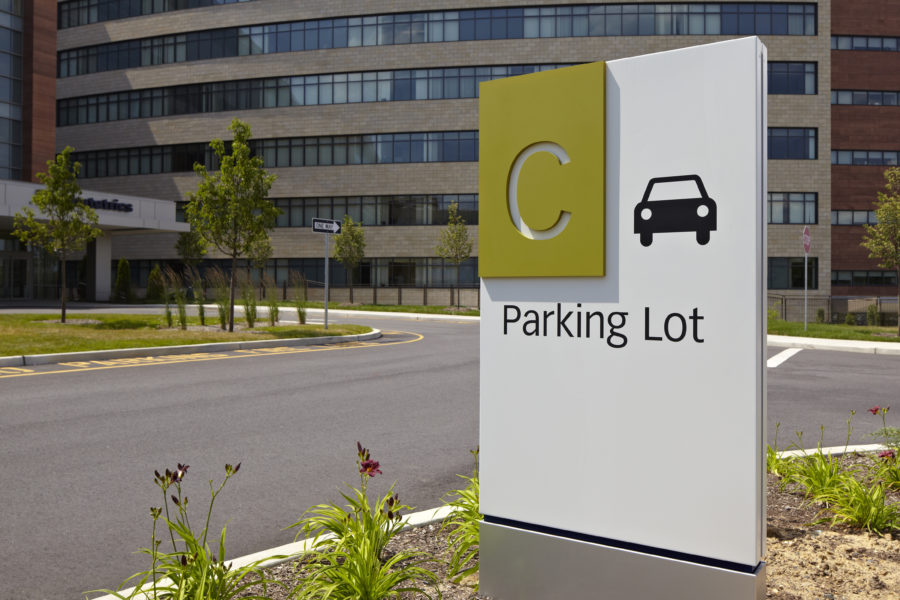
Color-coded letters and corresponding interior finishes help visitors understand the program and remember their destination and journey.
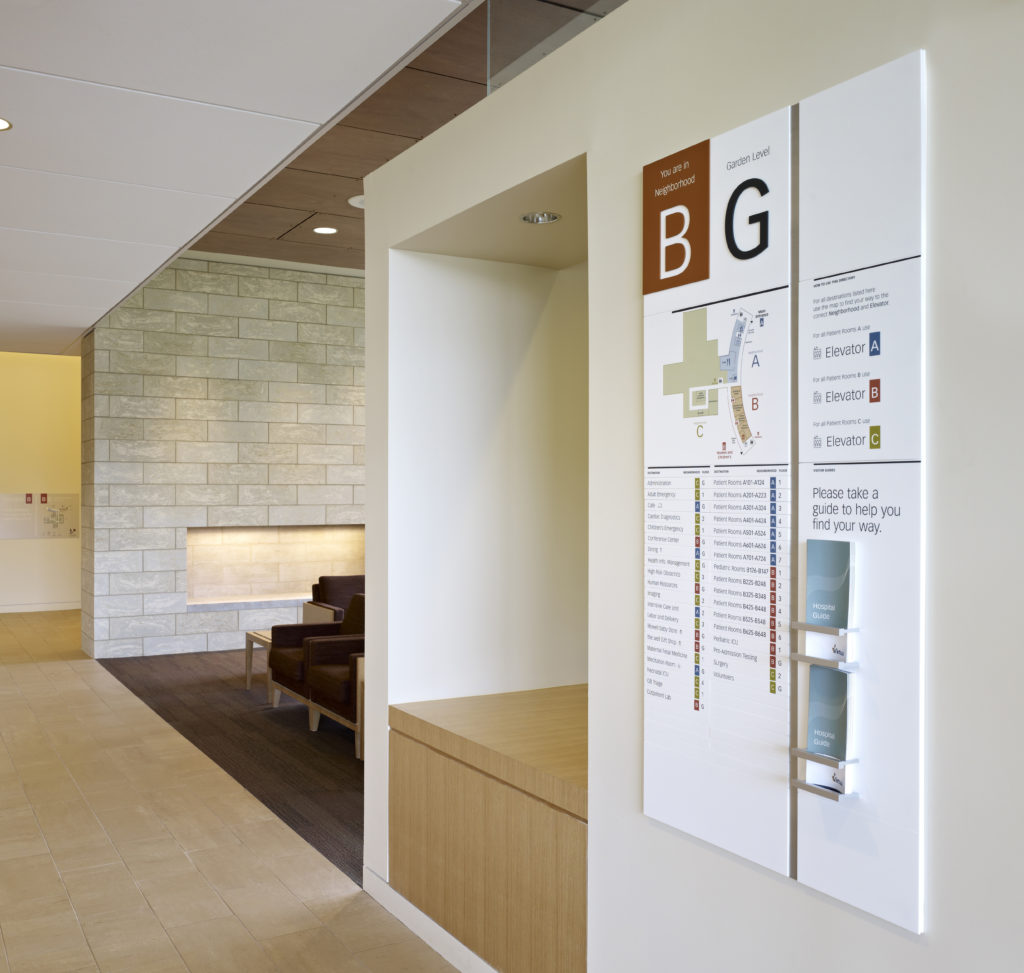
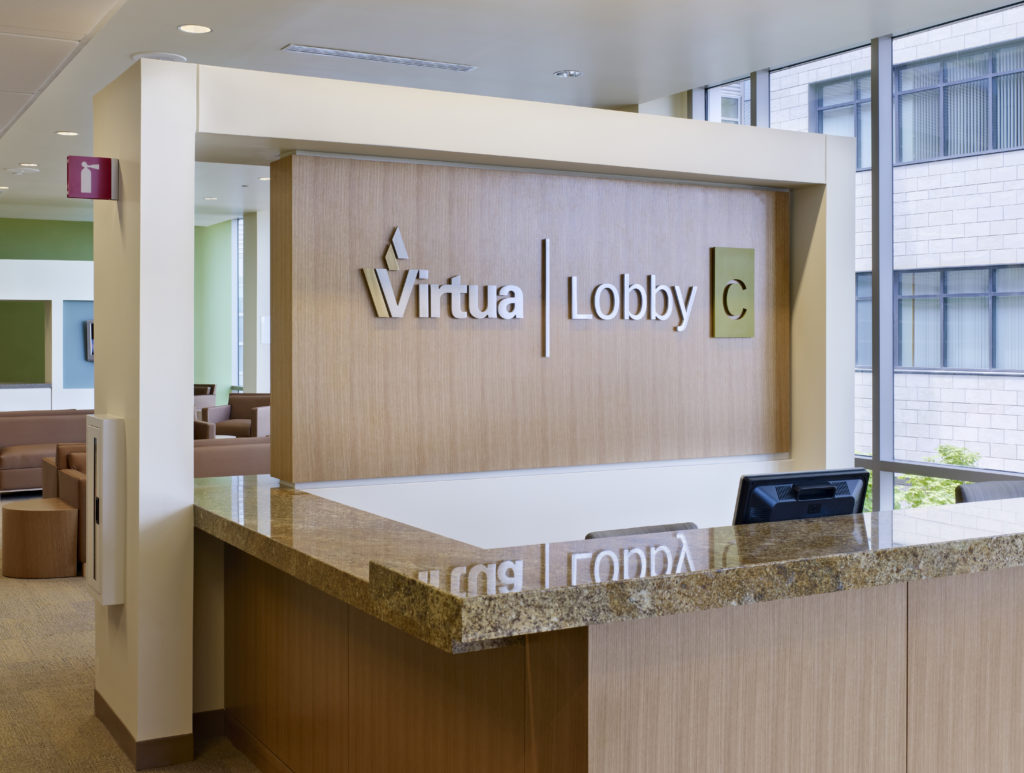
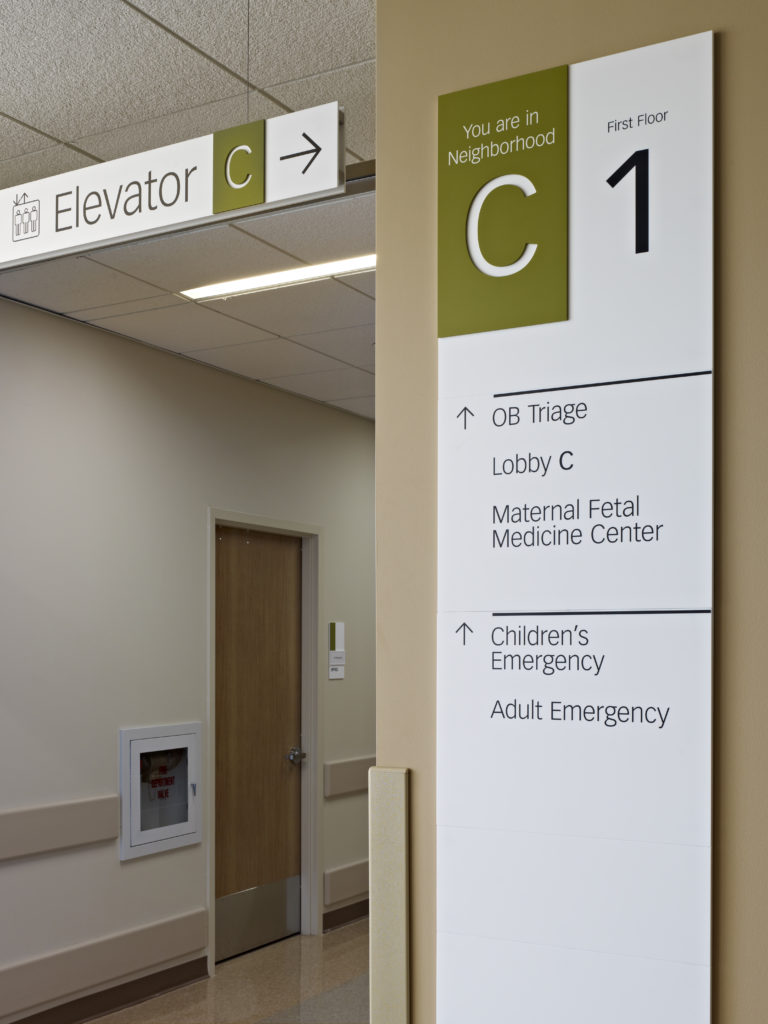
Pre-arrival maps and methodology were designed to orient patients to the campus prior to their visit. We also used the maps to train staff on how to give effective verbal directions.
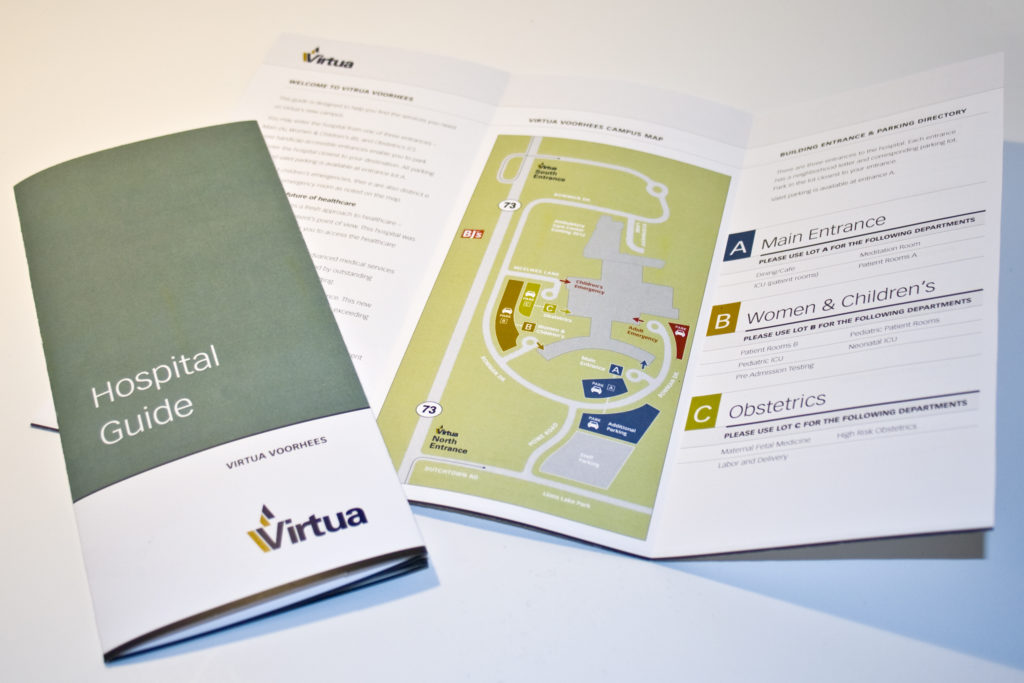
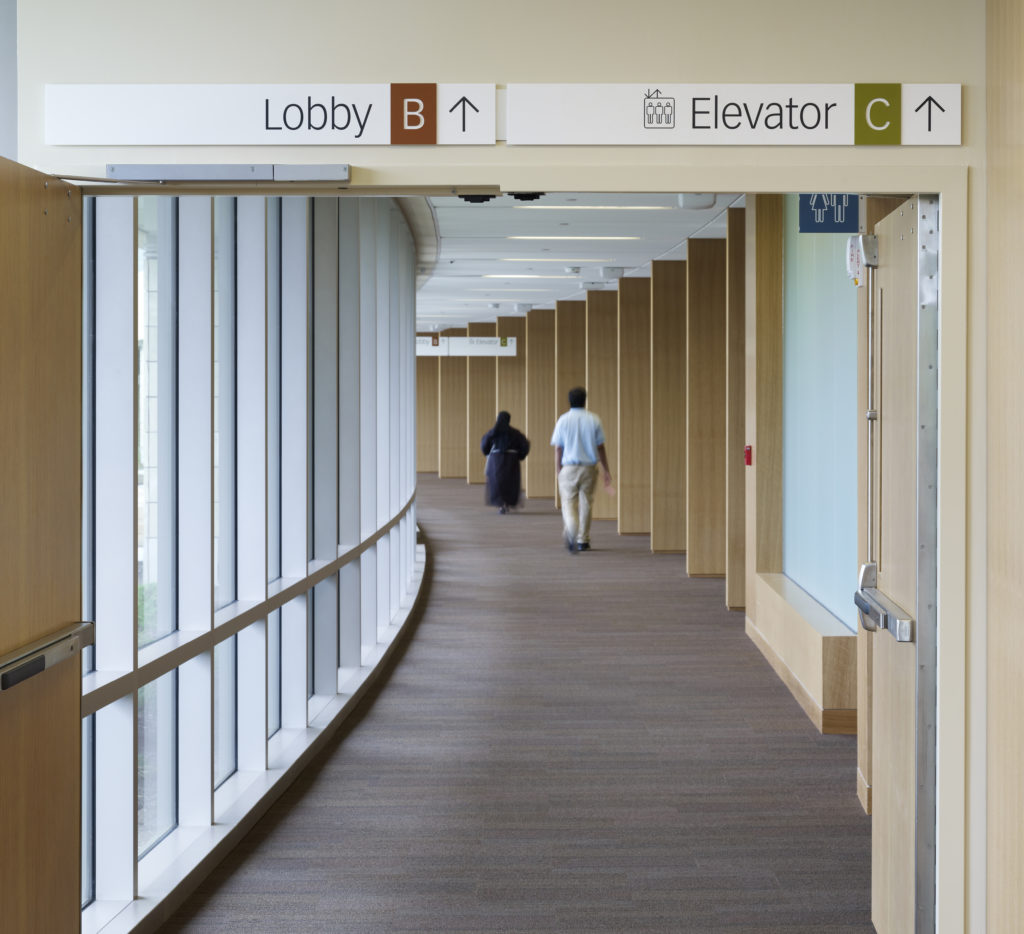
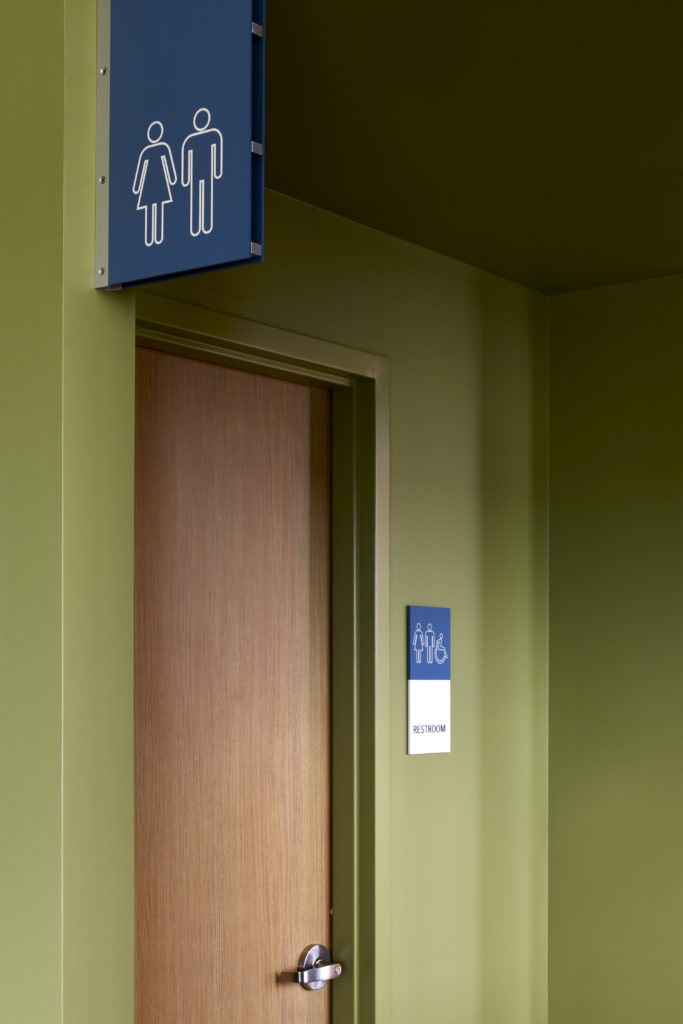
A striking illuminated glass donor wall recognizes those who made the construction possible and includes the overall color palette established during the wayfinding program design. Inspirational words chosen by Virtua staff are used to attract and inspire visitors and patients.
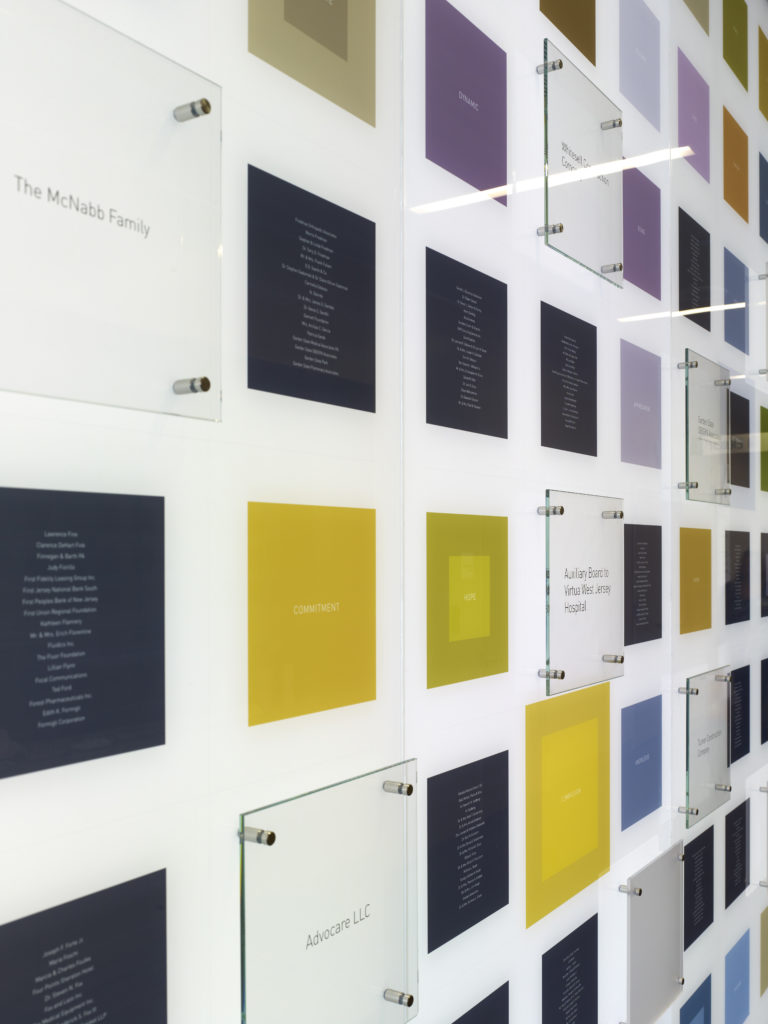
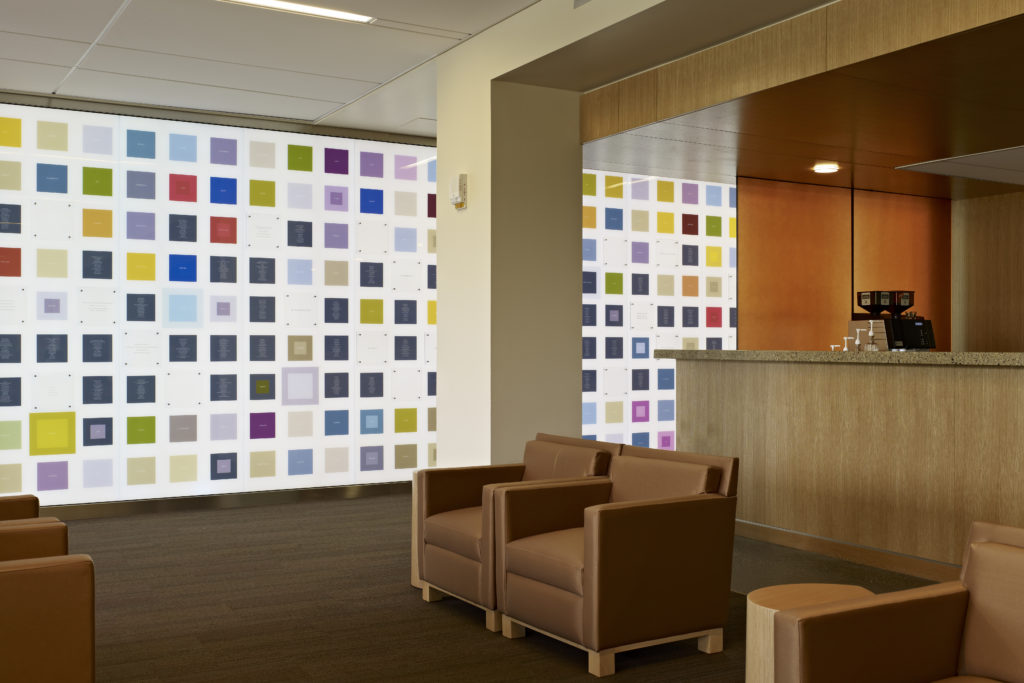
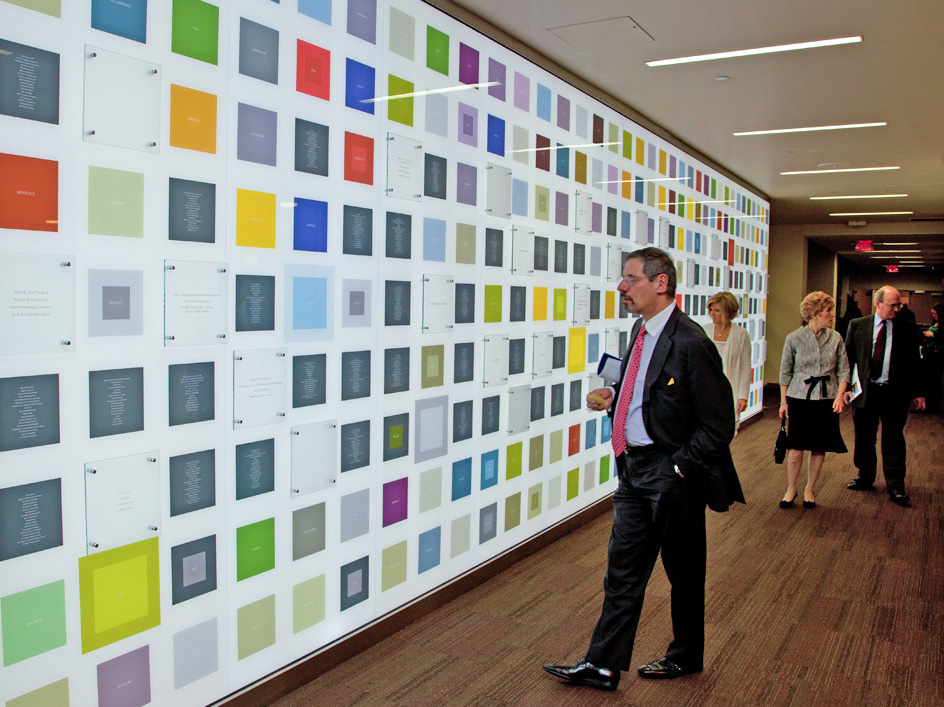
A set of Virtua-branded greeting cards, branded posters (as gifts for donors), and invitations for donor events helped create a new donor community identity.
